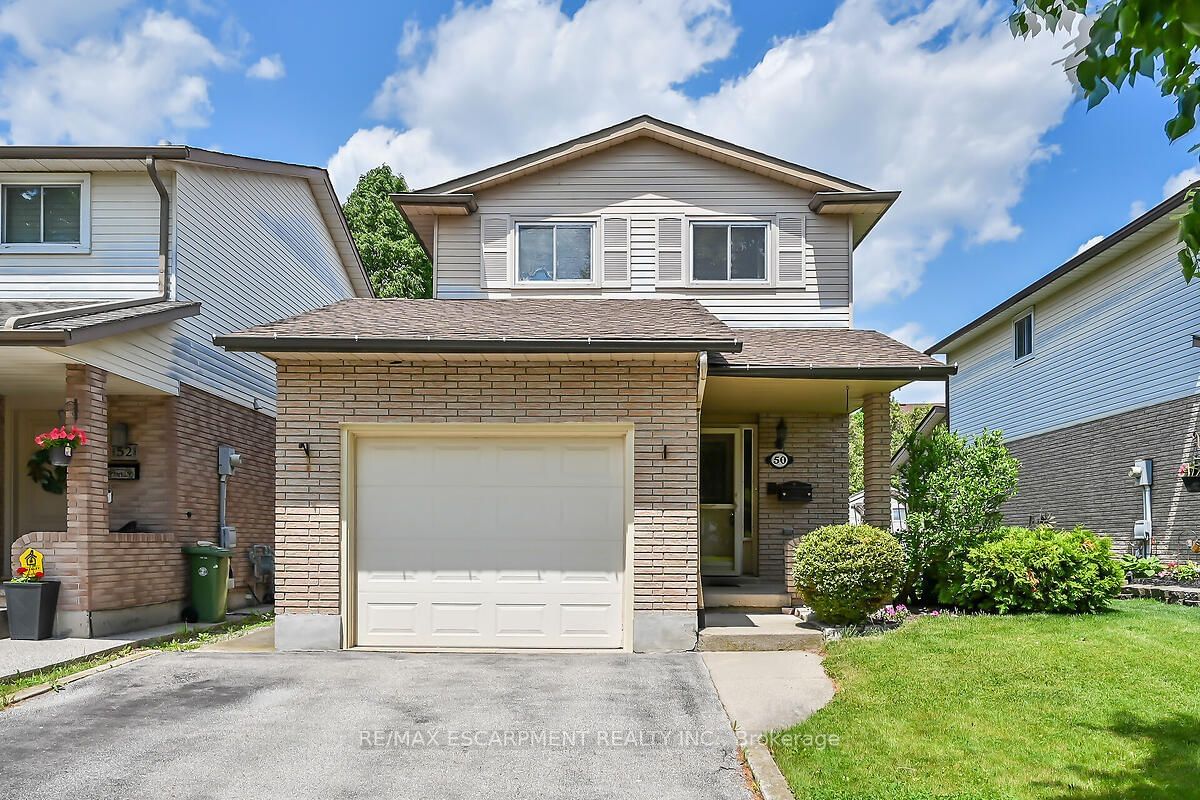$699,500
$***,***
3-Bed
3-Bath
1100-1500 Sq. ft
Listed on 7/8/24
Listed by RE/MAX ESCARPMENT REALTY INC.
Don't miss this lovely 3 bedroom, 2.5 bath home with a great floor plan and tons of potential. Large eat in kitchen, separate dining room and bright living room with patio door walk out to fully fenced backyard. Upstairs there are three generous bedrooms, the master with double closets and convenient 3 piece ensuite. There is also a four piece bath on this level. The lower level is fully finished with family room with gas fireplace, recroom/office and large utility/laundry room. Single attached garage with inside entry. Although this looks like a detached home, it is linked underground. Fabulous family friendly neighbourhood close to schools, parks, shopping, public transit, churches, movie theatre and library, trails and easy highway access. Great place to call home! Room sizes approximate.
X9017677
Detached, 2-Storey
1100-1500
6
3
3
1
Attached
3
31-50
Central Air
Finished, Full
N
Brick, Vinyl Siding
Forced Air
Y
$4,406.80 (2024)
< .50 Acres
110.23x34.07 (Feet)
